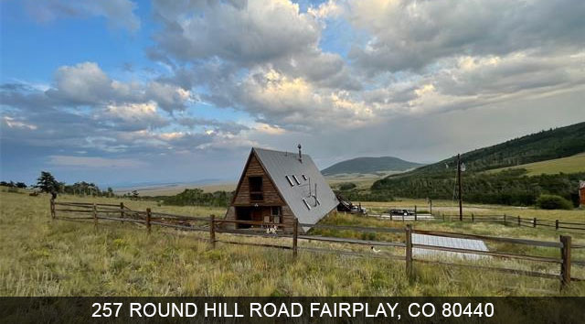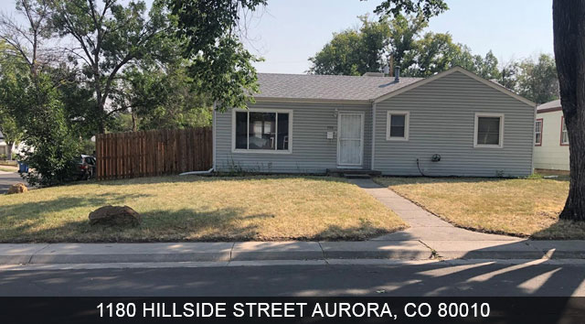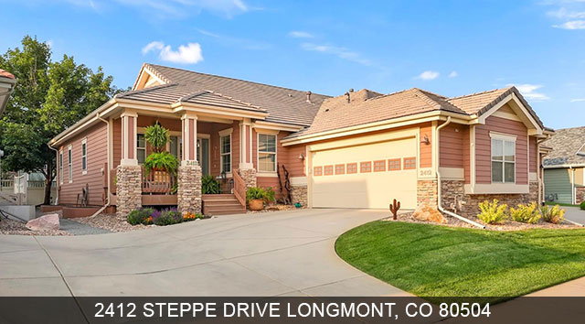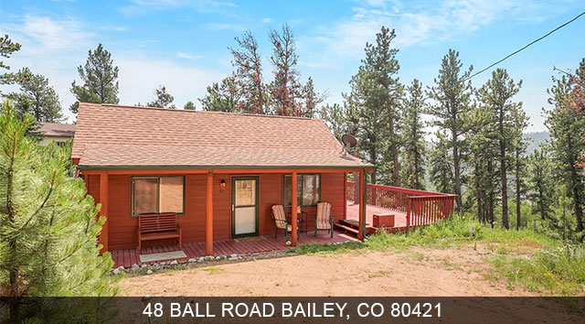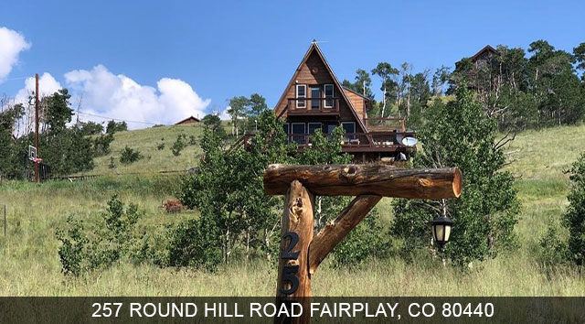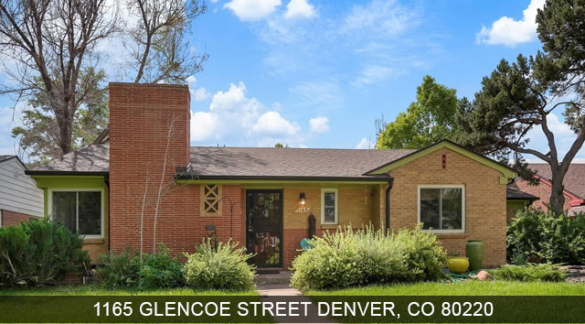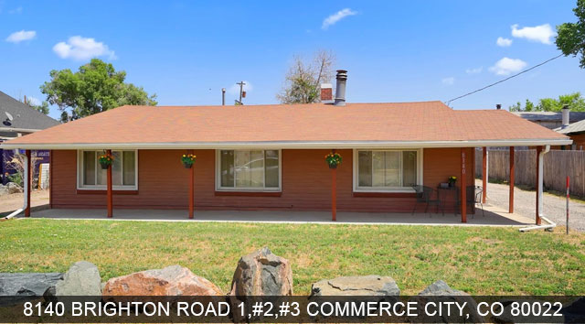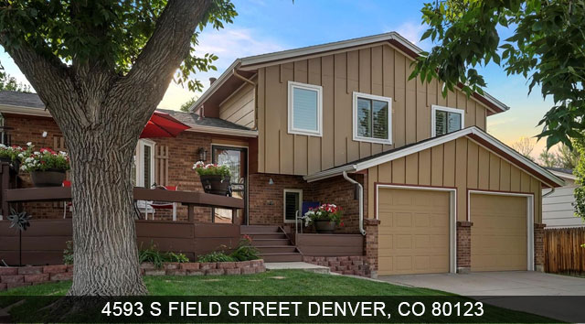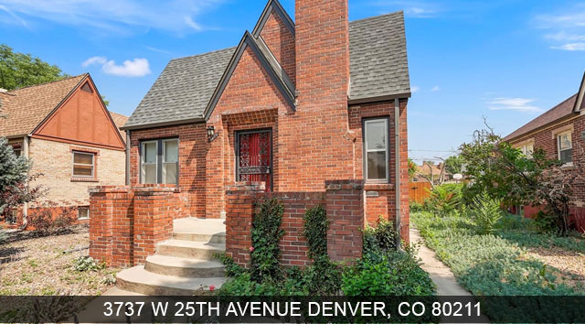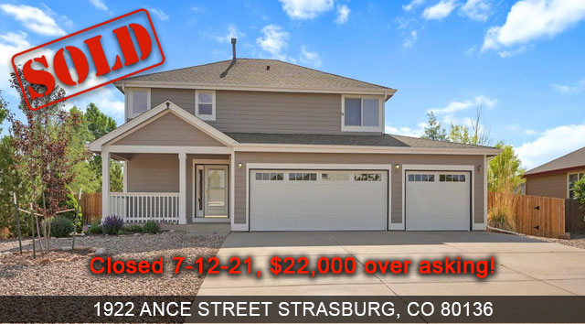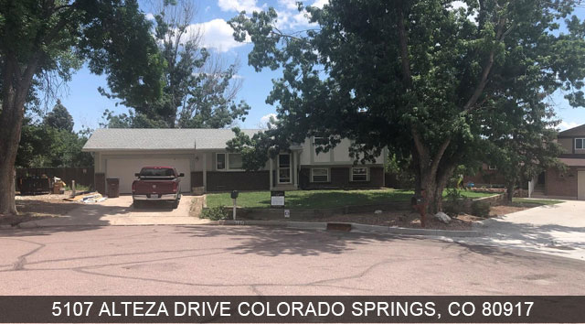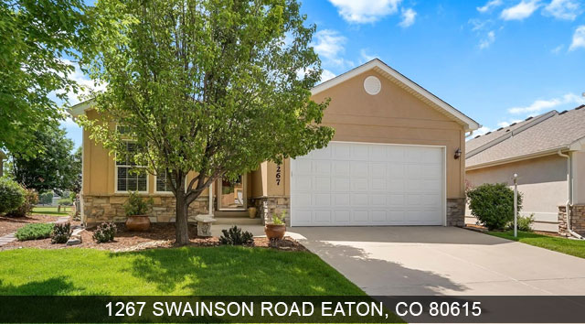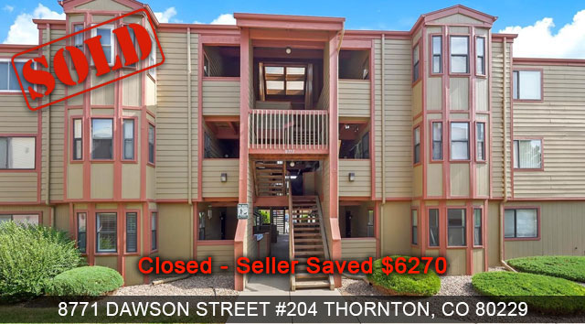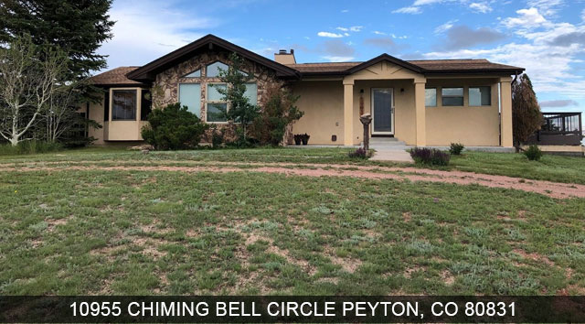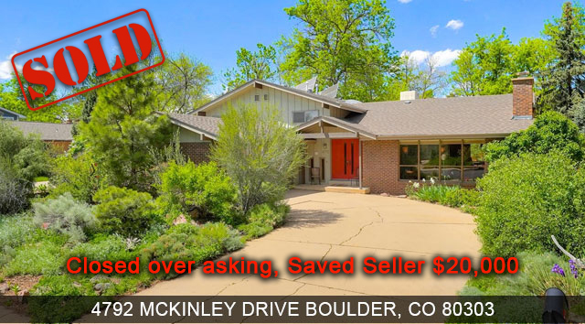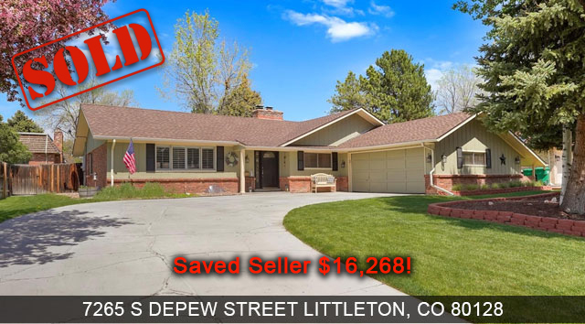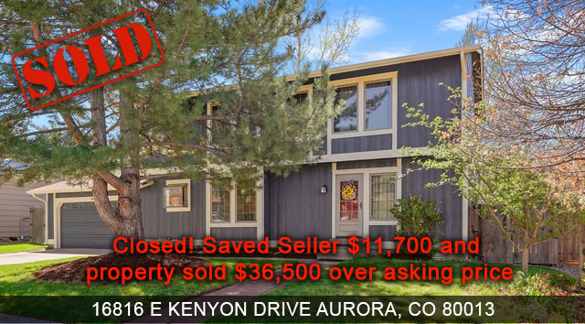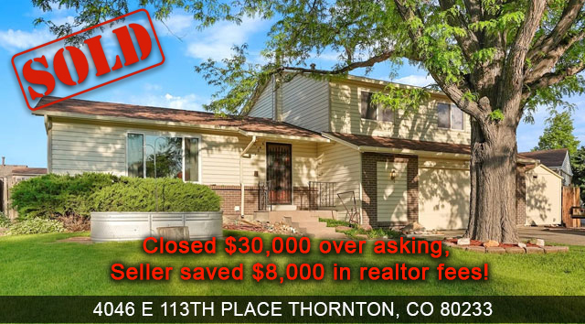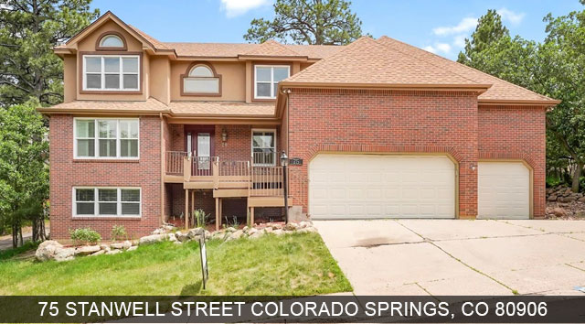Spacious end unit townhome with 2 car garage
$440,000 – Spacious end unit townhome with 2 car garage, the feel of a house without all the maintenance. Enjoy the community pool and landscaped grounds, no yard work! Updates include newer concrete front porch entry, solid 3/4 hardwood oak floors thru-out the main level, updated recessed lighting, granite countertops, newer windows, Furnace, and A/c. New Carpet, Open concept layout with a large vaulted living area with bay window and cozy fireplace that flows into the dining room. The kitchen boasts granite countertops, stainless appliances, a new sink and faucet, an island, and casual dining space with patio access. The main floor primary bedroom has a vaulted ceiling, private patio access, dual closets, and lots of space. Attached private Master bath recently updated with granite and tumbled travertine tile, huge luxury finished walk-in shower. Additional bedroom with on-suite bath is great for guests or use as an office. Hook available for main floor laundry nook. The basement offers a huge family great room, a large bedroom with an attached bath and walk-in shower, and the laundry utility area. Resort-style living with community pool and all exterior maintenance.
2116 RANCH DRIVE WESTMINSTER, CO 80234
Beds: 3, Baths: 0 | 3, Sq. Ft.: 2,549, Type: Condo
Not what you are looking for? See more Homes for sale in Westminster Colorado.
Save Thousands! We can sell your home in Westminster CO.
Find an Open House in Westminster Colorado.
View current Westminster CO Real Estate Market Reports.
Listing Agent: Kim Niles
Colorado Flat Fee Realty Inc
720-934-2752
©2021 METROLIST, INC., DBA RECOLORADO® – All Rights Reserved.


