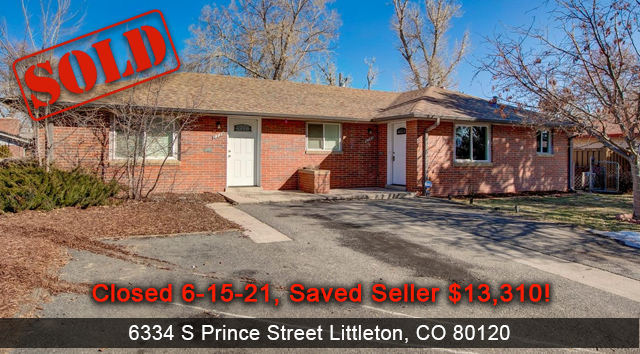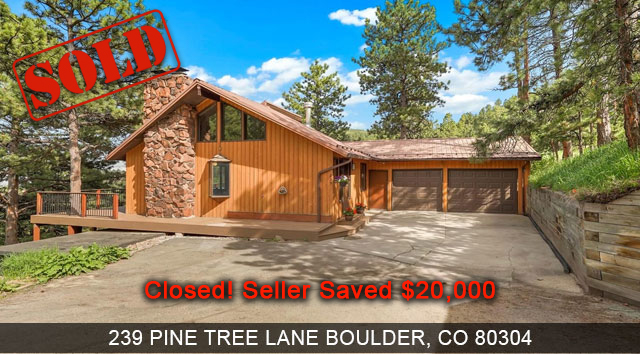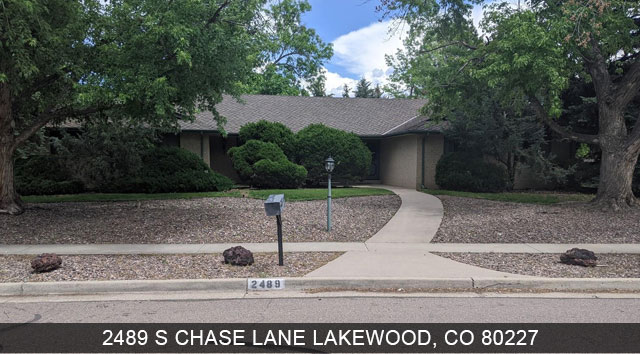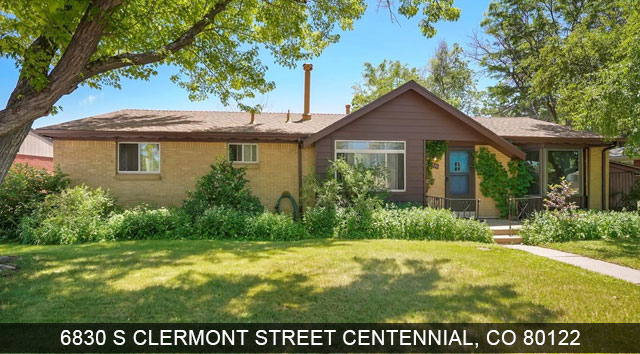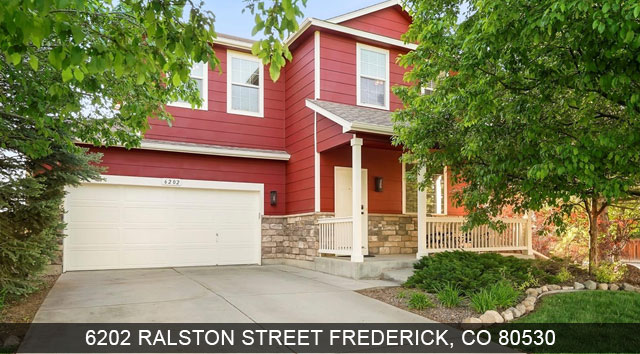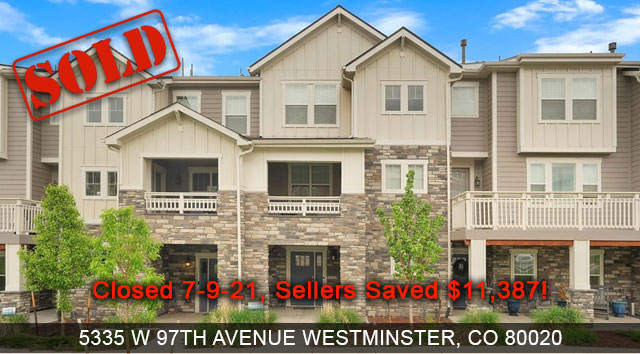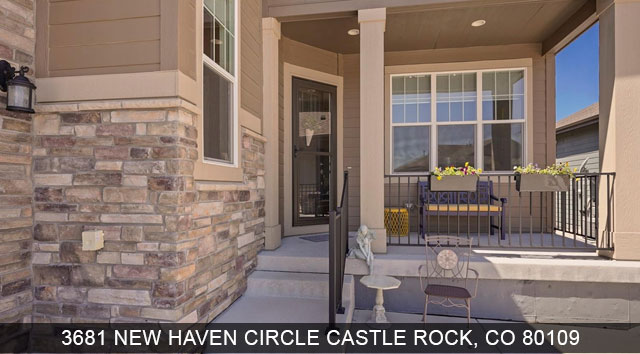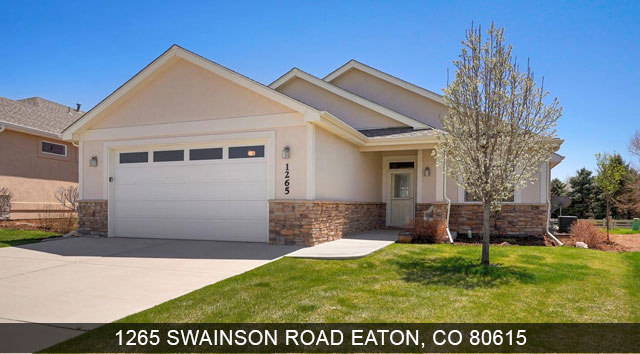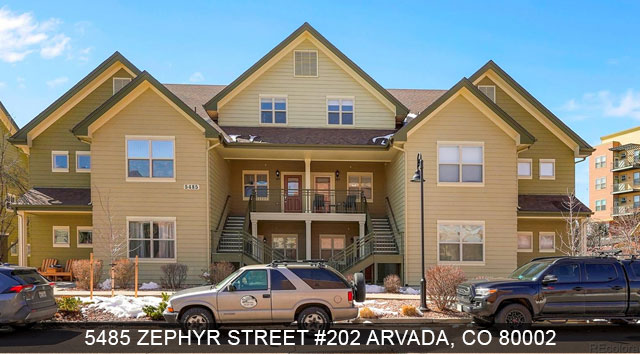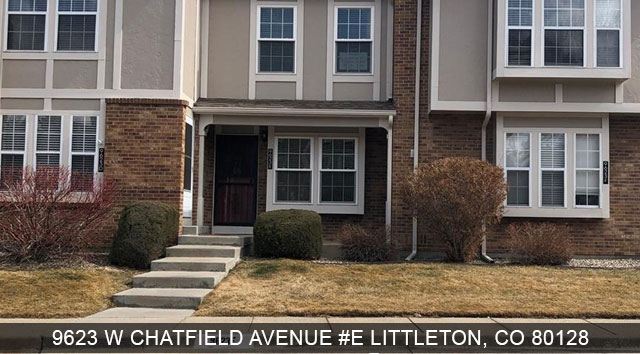$585,000 – Come home to this beautiful ranch style home located just minutes away from downtown Castle Rock. Perfect home for those who desire mountain views & quiet, open space. Close to outlet mall shopping, parks, hiking & biking trails, Castle Rock Adventist Hospital, Lone Tree & Park Meadows mall. Within walking distance of a large park, pickle ball court & Aspen View Academy. Be greeted by a large, open living area with hardwood floors & 10-ft ceilings. Home features an office right off the main living room with the perfect amount of privacy. Kitchen is unmatched with its stainless-steel appliances, gas range stove with center grill, a large island with slab quartz countertops, upgraded white cabinetry & double ovens. The office, dining room, & basement bedroom all feature upgraded lighting. Views of the mountains, the master bedroom on the main floor also features a bathroom with dual sinks, large walk-in shower & toilet & a separate attached large walk-in closet both featuring a sliding barn doors. The large laundry/mudroom, across from the kitchen, has a deep laundry sink, clothes closet & pantry closet. Downstairs you will find a large, finished basement with carpet throughout & an open floor plan. A third bedroom with a full bathroom & walk-in closet, & a bonus area with floor to ceiling shelving for extra storage. Unfinished area contains ample storage, a water heater, sump pump & high-efficiency furnace. Patio in the back with a no-maintenance yard & a porch in the front. HOA maintains the yard including grass mowing, fertilizing, trimming of trees & bushes, watering, snow removal of driveway & sidewalks, trash removal & exterior building insurance & maintenance. A new roof was installed in October 2020. This paired home is fire rated with sound-proof walls, a security system, and includes window coverings and radio frequency-controlled blinds in the main living room and office.
3681 NEW HAVEN CIRCLE CASTLE ROCK, CO 80109
Beds: 3, Baths: 2 | 1, Sq. Ft.: 2,942, Type: Single Family Home
Not what you are looking for? See more Homes for sale in Castle Rock Colorado.
Save Thousands! We can sell your home in Castle Rock CO.
Find an Open House in Castle Rock Colorado.
View current Castle Rock CO Real Estate Market Reports.
3681 NEW HAVEN CIRCLE CASTLE ROCK, CO 80109. Listing Agent John Vizzi, 303-300-9660, of Colorado Flat Fee Realty. Buy with us and save.
Listing Agent: John Vizzi
Colorado Flat Fee Realty Inc
303-300-9660
Property Photo1 of 25
Listing #6567676
©2021 METROLIST, INC., DBA RECOLORADO® – All Rights Reserved.

